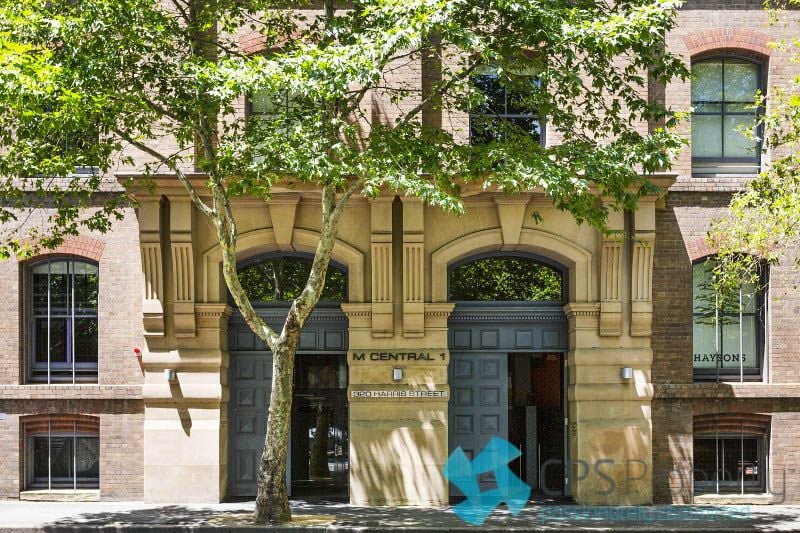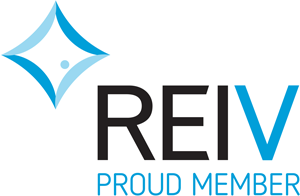EXECUTIVE TWO BEDROOM RESIDENCE IN PREMIER WAREHOUSE CONVERSION OPEN FOR INSPECTION: BY APPOINTMENT
Available: 15 October 2015Initial Lease Period: 6 or 12 months
Inspect: By Appointment
Situated in the heritage listed warehouse conversion 'M Central' - originally one of Sydney's first wool stores back in the early 1900's, it has since been stylishly converted in a collaboration between Marchese Partners & Dale Jones-Evans Architects in 2005. Commanding the corner position on the fourth floor this expansive west facing residence is spread across two levels and enjoys original industrial finishes throughout, showcasing the ultimate in warehouse living. Conveniently located just moments to Darling Harbour's local cafes, bars & eateries, Ian Thorpe Aquatic Centre, nearby parklands, as well as being just a short walk to the CBD & transport options.
- Expansive open plan living space with soaring concrete ceilings & hardwood floors throughout
- Light filled enclosed balcony area with potential for separate dining or second living area
- Two generous bedrooms upstairs with built in robes, master featuring an ensuite & study area
- Sleek gas entertainer's kitchen featuring stone benchtops, stainless steel appliances, plenty of cupboard space & built in custom breakfast bar
- Chic main bathroom enjoys floor to ceiling terracotta tiles, combined shower/bathtub & large mirrored vanity
- Guest powder room with additional toilet
- Internal laundry with clothes dryer
- Ducted air conditioning throughout
- Security carspace with lock up storage cage
- Stunning rooftop garden with entertaining area & BBQ facilities with glorious 360 degree city & district views
- 24 hour concierge onsite
- Available fully furnished with option to be unfurnished
To register your interest in this property please click the 'Email Agent' button.
Please contact Meagan at CPS Property on 0488 556 634 for more information.

















